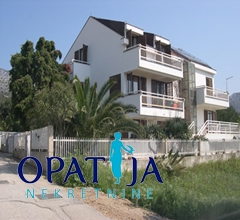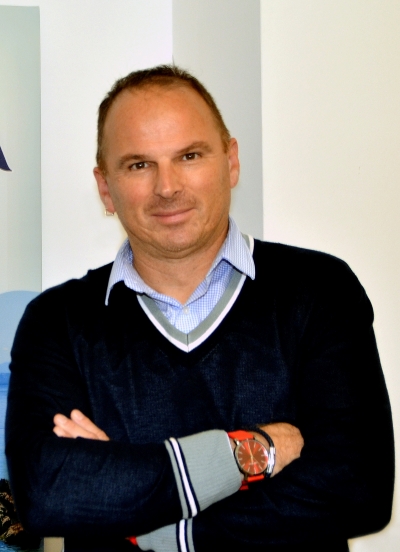- Location:
- Orebić
- Square size:
- 178 m2
- ID Code:
- 450-H047
- Price:
- 680.000€
- Location:
- Orebić
- Transaction:
- For sale
- Total rooms:
- 10
- Bathrooms:
- 10
- Floor:
- 1
- Total floors:
- 4
- Price:
- 680.000€
- Square size:
- 178 m2
- ID Code:
- 450-H047
The house is situated in Southern Dalmacia, in the south-western corner of the Peljesac peninsula, in the city of Orebic about 100 km far from Dubrovnik neighbouring the famous Korcula island. This area is rightfully famous for its sights and historical monuments. Moreover, it’s also a renowned wine-growing region. Its flagship wine, the Dignac is considered to be one if the 10 best wines in the world.
The house is located 120 m far from the sandy seashore of the Peljeski Riviera surrounded by rocky cliffs.
There is a public beach right in front of the house popular with families with children.
The 25-year-old motel is an earthquake-proof, convenient and aesthetic building. (The house was planned, designed and built/constructed thoroughly from every aspect, such as the foundations, walls, concreting, electricity etc. – The whole plan and construction documentation is available).
The guests are welcomed by a huge palm tree, leanders and some more exotic plants in the 520 m2land which is surrounded by a fence. There is also a parking lot behind the house offering spots for 5 cars. The parking lot is surrounded by a small a kiwi and vineyard trellis. You can also find a yard behind the house which is full of fruit (orange, lemon, clementine, fig) trees. A playground was also built in the yard which is a great place for children to play and have some fun.
The house has 4 floors accommodating 10 rooms altogether. Each room has an “own” bathroom (Room 2 and 3 and room 7 and 8 has a shared bathroom) equipped with a bathtub, sink and toilet. All the rooms are furnished with bedside tables, beds and wardrobes. All the rooms have a balcony and overlook the see (room 2 and 3 and room 7 and 8 shares one balcony).
All the rooms have a fan, an air conditioner and fridge. Furthermore, there is a suite in the house where a living room, a wardrobe and 2 bedrooms offer comfort for the guests. The suite is furnished with a settee, beds and Swiss wooden pieces of furniture and has an own bathroom. On the 2 sides you can find a 60m2 terrace covered with limestone.
In the basement there is a nearly 100m2 equipped and furnished dining room (2 dishwashers, 3 ovens, 2 microwave ovens, iron, billiard table etc. The basement may also serve as a lounge and a meeting spot.
The stairwell and the terrace are covered with limestone; wooden mosaics are laid on the floors in the rooms.
Hot water is supplied by solar power supplies.
The house has a garage with shelves.
There is no building in front of the house providing an undisturbed view to the sea.
- Garden
- airconditioning
- Construction year: 1989
- Terrace area: 7
- Stream
- Ownership certificate
- Building permit
- Number of parking spaces: 5
- Garage
- Sream
- Energy class: Energy certification is being acquired
- Sea
- Open view
- Surroundings
- Panorama
- Sea distance: Less than 200m
Copyright © 2024. Opatija real estate, All rights reserved
Web by: NEON STUDIO Powered by: NEKRETNINE1.PRO
This website uses cookies and similar technologies to give you the very best user experience, including to personalise advertising and content. By clicking 'Accept', you accept all cookies.













